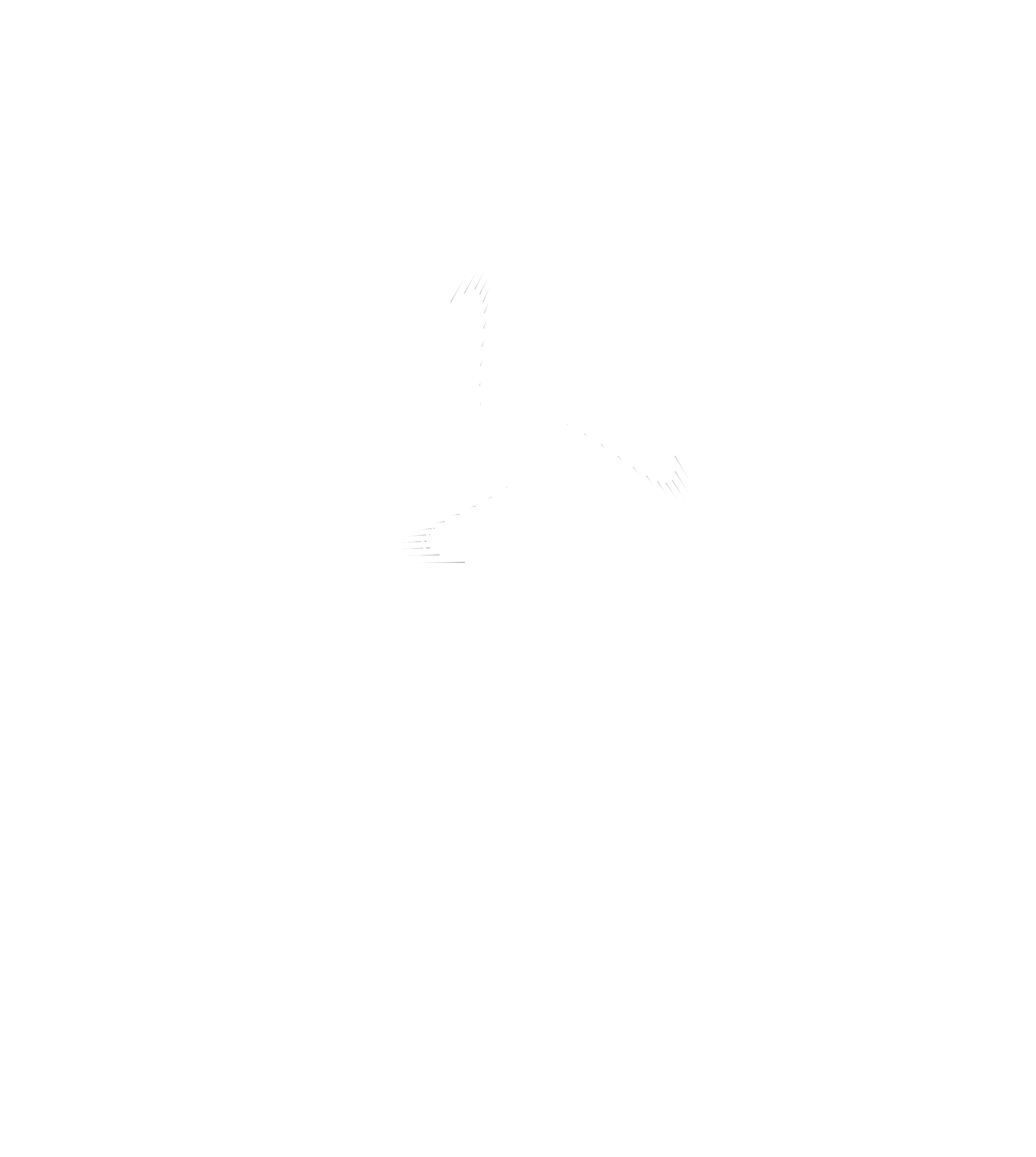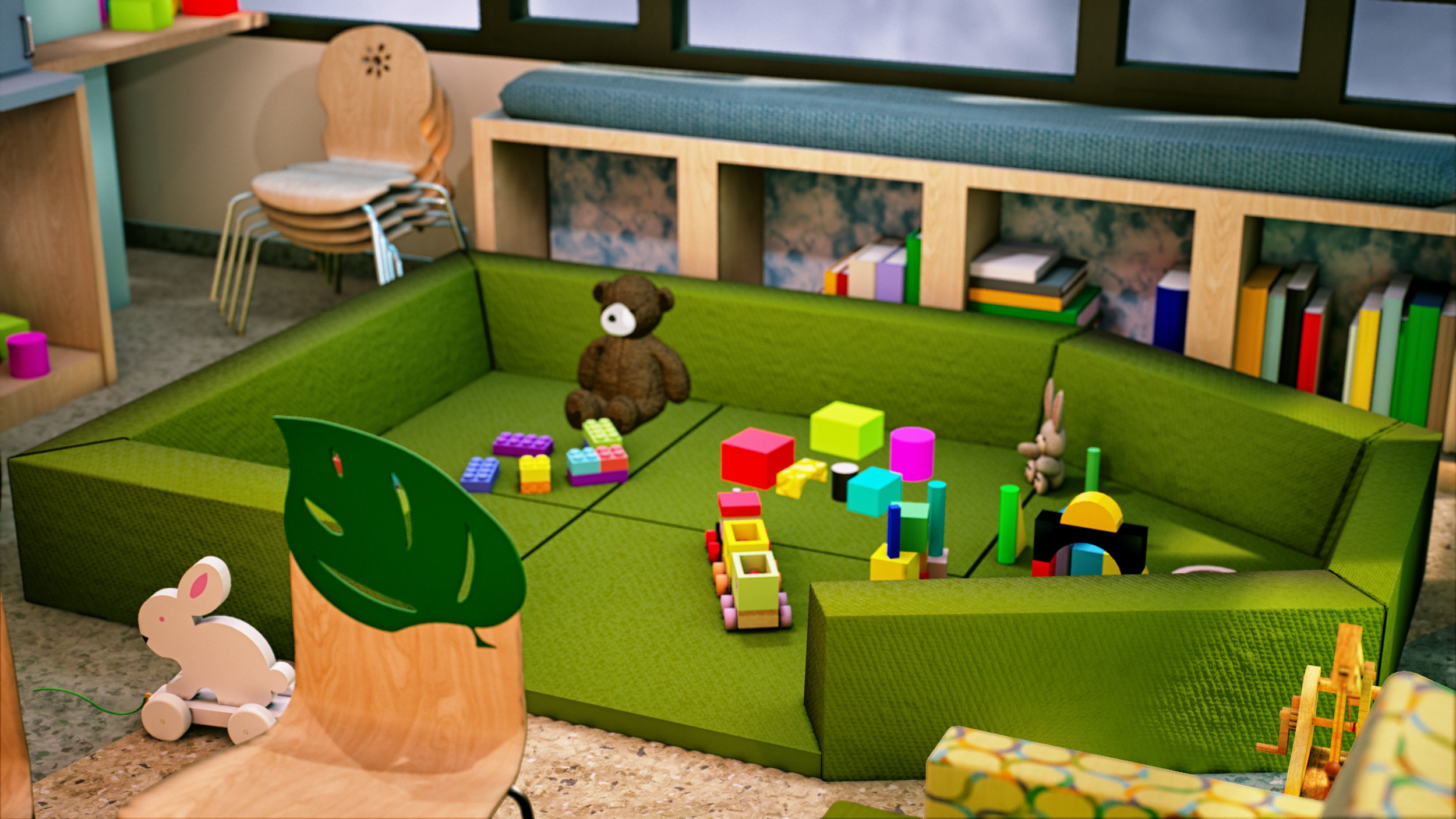COHEN'S PLAYROOM
Mythic worked with Twine architects to visualize their design for a children’s playroom in a Northwell hospital. Mythic with the design team to understand how the space was being used, and created a realistic environment with children’s furniture. The VR experience was used in a large board meeting that included the clients and members of the hospital. VR enabled the group to visualize the materiality boards in the context of the space, at full scale. By visualizing alternatives and facilitating design discussion, the project got approval to move to the next phase of construction and fundraising.











